1300 N Pennsylvania Street #208
Denver, CO 80203 — Denver county
Price
$460,000
Sqft
1203.00 SqFt
Baths
1
Beds
1
Description
PRICE ADJUSTMENT! This Unique loft located in a historic building in the heart of Denver’s Capitol Hill is an EVEN GREATER VALUE NOW!
The Penn Garage is a Capitol Hill landmark where wealthy neighborhood residents like Molly Brown kept their automobiles. Converted into lofts in 1997 the building offers dedicated enclosed parking and secure elevator access. This property offers open floor plan, exposed brick walls, steel beams, and soaring ceilings. Industrial finishes and details abound with concrete and sandstone counters, oak flooring and a wood burning stove in the living room area.
Winding stairs lead up to the private second level bedroom with it’s walk in closet area and custom built-in drawer storage. The living and kitchen areas boast custom storage too with ample custom shelving, a generous island, and in-unit laundry. With room for living, dining, and study, this is a space that can accommodate both living and work.
Just down the way from Molly Brown’s house, enjoy the unique character of Capitol Hill, with tree-lined streets, historic architecture, and easy access to shopping, museums, restaurants, and nightlife. This is a rare opportunity to purchase a modern classic overlooking Denver and all it has to offer.
Property Level and Sizes
SqFt Lot
0.00
Lot Features
Ceiling Fan(s), Concrete Counters, Elevator, High Ceilings, High Speed Internet, Kitchen Island, Open Floorplan, Stone Counters, Vaulted Ceiling(s), Walk-In Closet(s)
Common Walls
1 Common Wall
Interior Details
Interior Features
Ceiling Fan(s), Concrete Counters, Elevator, High Ceilings, High Speed Internet, Kitchen Island, Open Floorplan, Stone Counters, Vaulted Ceiling(s), Walk-In Closet(s)
Appliances
Dishwasher, Dryer, Range, Refrigerator, Washer
Laundry Features
In Unit
Electric
Central Air
Flooring
Carpet, Concrete, Wood
Cooling
Central Air
Heating
Forced Air, Wood Stove
Fireplaces Features
Free Standing, Living Room, Wood Burning Stove
Utilities
Electricity Connected, Natural Gas Connected
Exterior Details
Features
Elevator
Lot View
City
Water
Public
Sewer
Public Sewer
Land Details
Road Surface Type
Paved
Garage & Parking
Parking Features
Exterior Access Door, Insulated Garage, Lighted, Smart Garage Door, Storage
Exterior Construction
Roof
Other
Construction Materials
Brick
Exterior Features
Elevator
Window Features
Window Coverings
Security Features
Carbon Monoxide Detector(s), Secured Garage/Parking, Security Entrance, Smoke Detector(s)
Builder Source
Public Records
Financial Details
Previous Year Tax
3022.31
Year Tax
2023
Primary HOA Name
K3 Management
Primary HOA Phone
303-798-0054
Primary HOA Amenities
Elevator(s), Parking
Primary HOA Fees Included
Insurance, Maintenance Structure, Sewer, Trash, Water
Primary HOA Fees
475.74
Primary HOA Fees Frequency
Monthly
Location
Schools
Elementary School
Dora Moore
Middle School
Morey
High School
East
Walk Score®
Contact me about this property
James T. Wanzeck
RE/MAX Professionals
6020 Greenwood Plaza Boulevard
Greenwood Village, CO 80111, USA
6020 Greenwood Plaza Boulevard
Greenwood Village, CO 80111, USA
- (303) 887-1600 (Mobile)
- Invitation Code: masters
- jim@jimwanzeck.com
- https://JimWanzeck.com
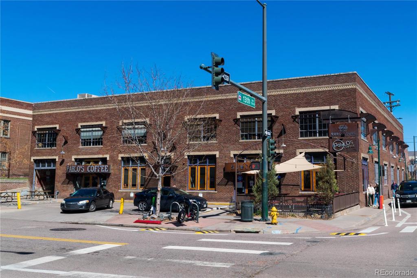
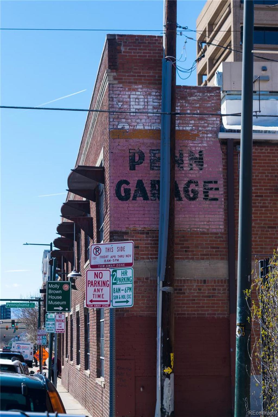
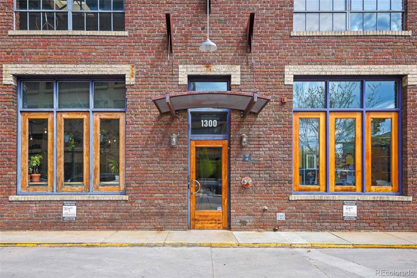
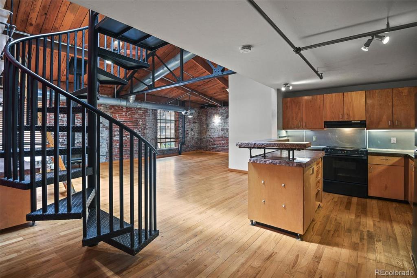
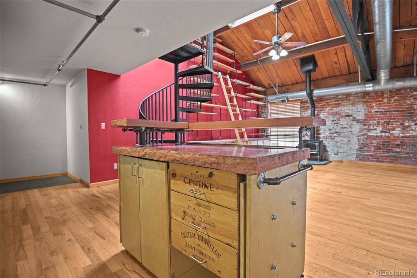
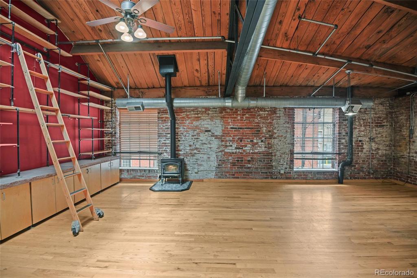
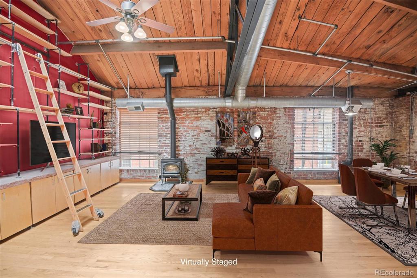
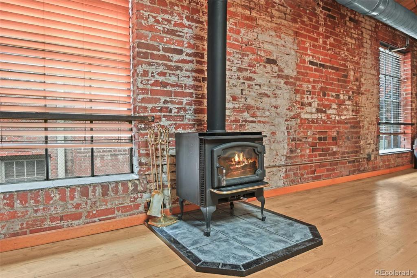
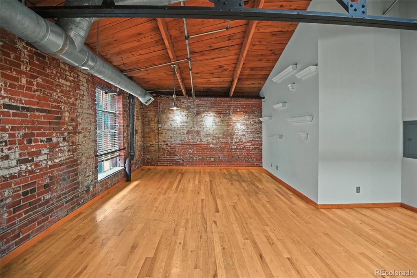
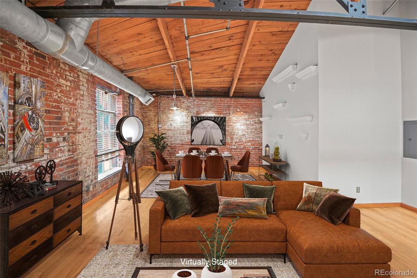
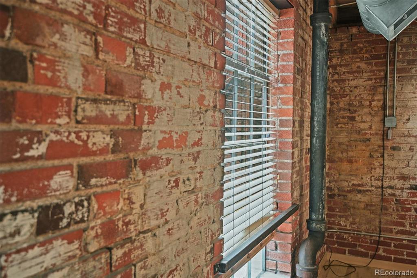
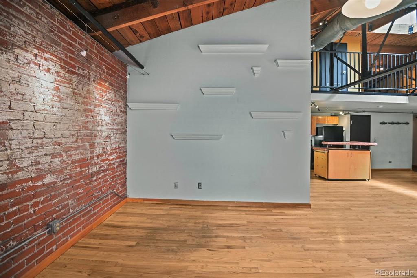
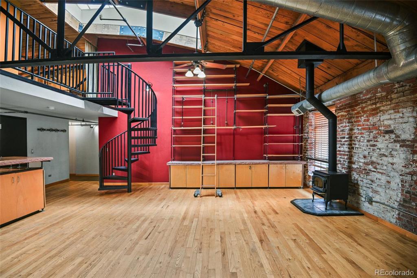
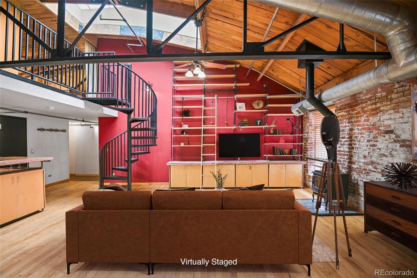
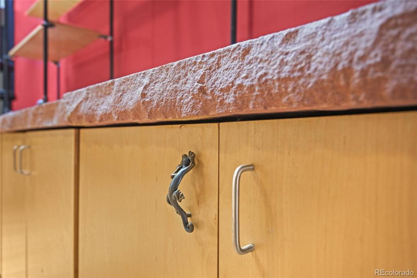
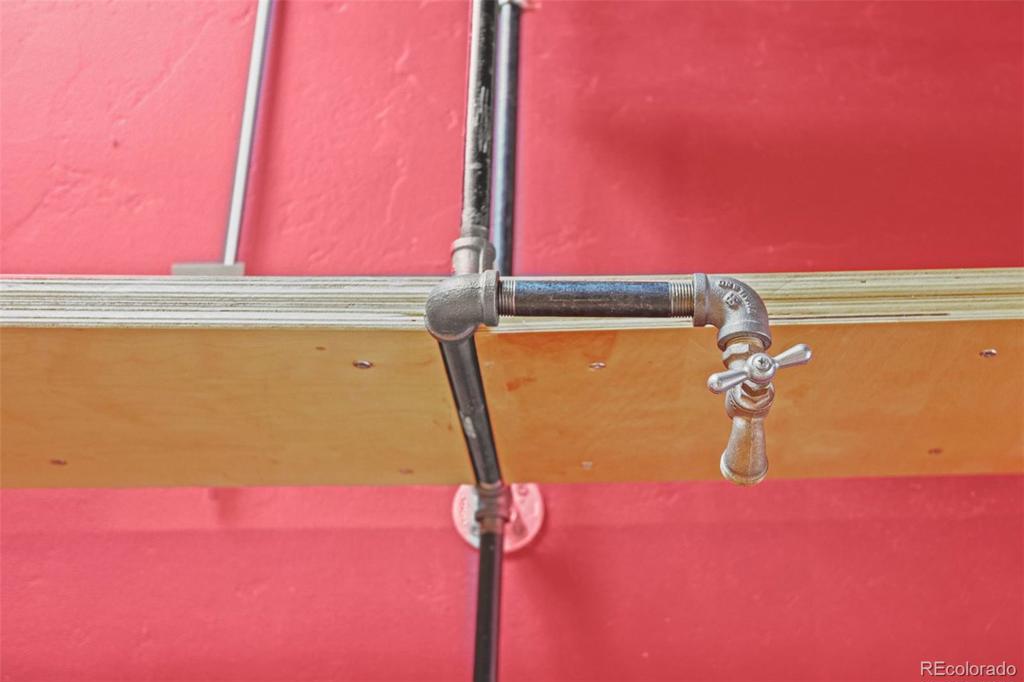
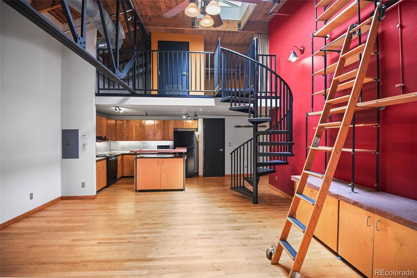
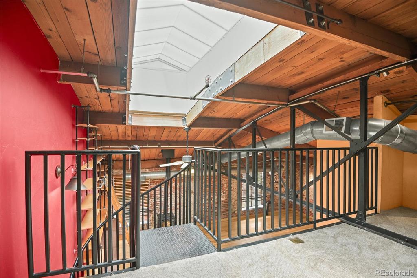
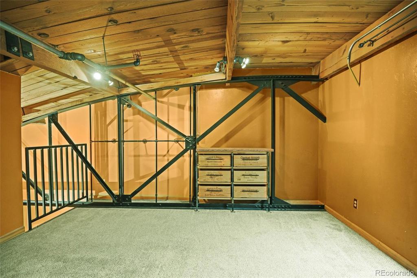
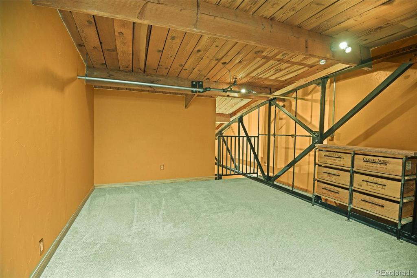
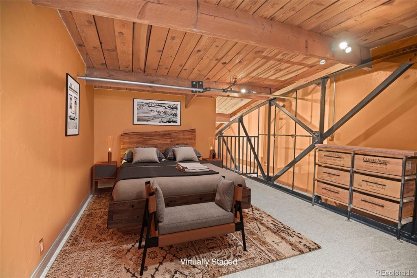
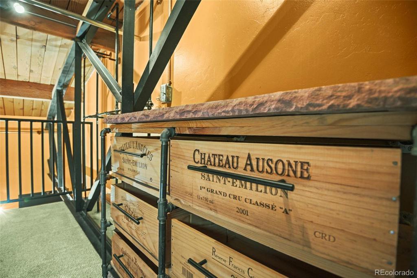
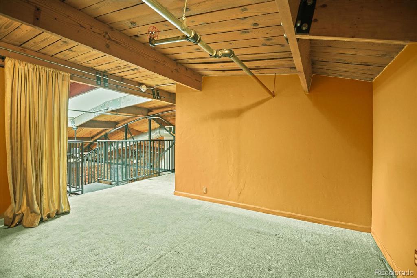
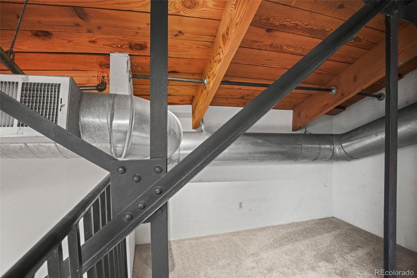
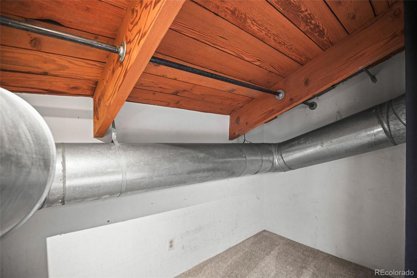
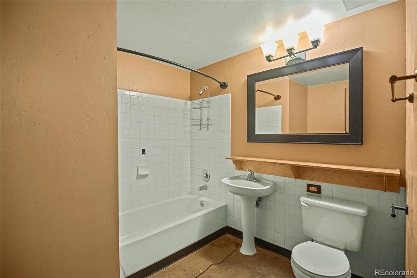
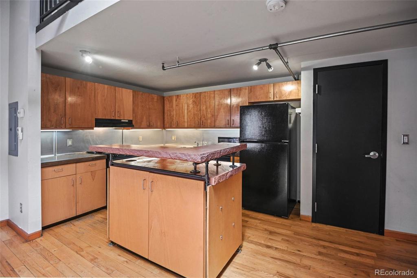
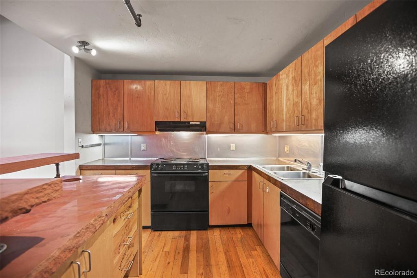
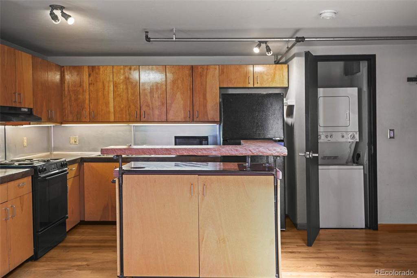
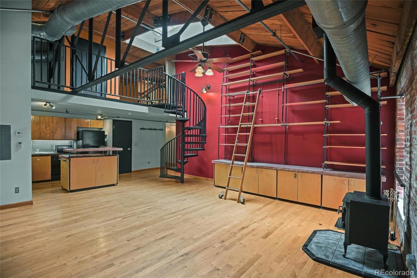
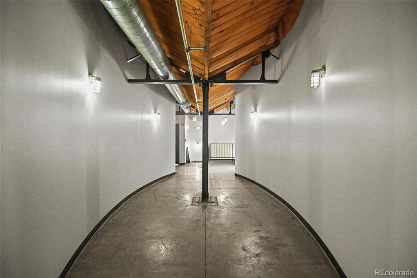
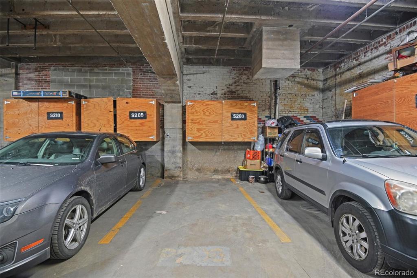


 Menu
Menu
 Schedule a Showing
Schedule a Showing

