1411 Meadow Trail
Franktown, CO 80116 — Douglas county
Price
$1,119,900
Sqft
5429.00 SqFt
Baths
3
Beds
4
Description
Welcome to this stunning custom home nestled in the heart of Franktown! Set on a serene 5-acre private estate surrounded by mature trees, this property features a charming horse barn equipped with three stalls that have water and electricity and a tack room. As you enter, you'll find a welcoming sitting area to the left and a dedicated office space with elegant French doors to the right. The living room is a cozy haven with a striking fireplace as its centerpiece. The expansive kitchen has been remodeled, complete with quartz counter tops, stainless steel appliances, double ovens, an island, and a convenient built-in desk area. Enjoy breathtaking views of the ponderosa pines from the deck that extends off the living and kitchen areas. The main level also includes a formal dining area, a powder bath, and a functional laundry room. Upstairs, the primary suite offers a luxurious retreat with its own fireplace and a cozy sitting area. The en-suite bathroom is a spa-like escape, featuring dual vanities, quartz counter tops, a deep soaking tub, and a walk-in shower. This floor also includes three additional bedrooms and a full bath, ensuring ample space for family and guests. Additional highlights include a spacious three-car garage and an unfinished walk-out basement, offering limitless potential for customization. Outside, enjoy a wealth of wildlife and ample space for gardening. Embrace a peaceful lifestyle reminiscent of mountain living without the commute, all within a friendly, quiet neighborhood. Recent updates include brand-new Pella windows and doors with a warranty, a new roof on the house and barn, a high-efficiency Trane A/C system, and new septic and leach field being installed ensuring worry-free living for years to come.
Property Level and Sizes
SqFt Lot
199984.00
Lot Features
Built-in Features, Central Vacuum, Eat-in Kitchen, Entrance Foyer, Five Piece Bath, High Ceilings, Jet Action Tub, Kitchen Island, Pantry, Primary Suite, Quartz Counters, Radon Mitigation System, Smart Thermostat, Tile Counters, Utility Sink, Walk-In Closet(s), Wet Bar
Lot Size
4.59
Basement
Unfinished, Walk-Out Access
Common Walls
No Common Walls
Interior Details
Interior Features
Built-in Features, Central Vacuum, Eat-in Kitchen, Entrance Foyer, Five Piece Bath, High Ceilings, Jet Action Tub, Kitchen Island, Pantry, Primary Suite, Quartz Counters, Radon Mitigation System, Smart Thermostat, Tile Counters, Utility Sink, Walk-In Closet(s), Wet Bar
Appliances
Convection Oven, Cooktop, Dishwasher, Disposal, Down Draft, Gas Water Heater, Humidifier, Microwave, Refrigerator, Trash Compactor
Electric
Attic Fan, Central Air
Flooring
Carpet, Tile, Wood
Cooling
Attic Fan, Central Air
Heating
Forced Air, Natural Gas
Fireplaces Features
Family Room, Living Room, Primary Bedroom
Utilities
Electricity Connected, Internet Access (Wired), Natural Gas Connected, Phone Available
Exterior Details
Features
Rain Gutters
Water
Private, Well
Sewer
Septic Tank
Land Details
Garage & Parking
Parking Features
Concrete
Exterior Construction
Roof
Concrete
Construction Materials
Brick, Wood Siding
Exterior Features
Rain Gutters
Window Features
Double Pane Windows, Window Treatments
Security Features
Carbon Monoxide Detector(s), Smoke Detector(s)
Builder Source
Public Records
Financial Details
Previous Year Tax
5525.00
Year Tax
2023
Primary HOA Fees
0.00
Location
Schools
Elementary School
Franktown
Middle School
Sagewood
High School
Ponderosa
Walk Score®
Contact me about this property
James T. Wanzeck
RE/MAX Professionals
6020 Greenwood Plaza Boulevard
Greenwood Village, CO 80111, USA
6020 Greenwood Plaza Boulevard
Greenwood Village, CO 80111, USA
- (303) 887-1600 (Mobile)
- Invitation Code: masters
- jim@jimwanzeck.com
- https://JimWanzeck.com
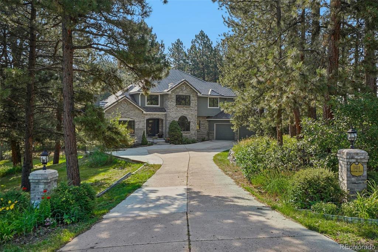
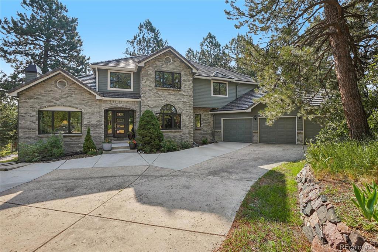
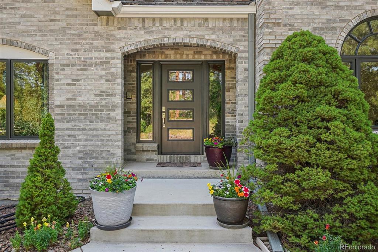
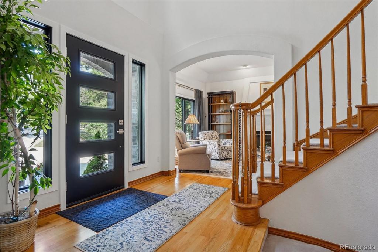
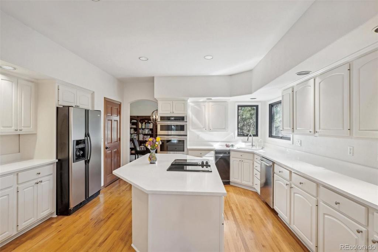
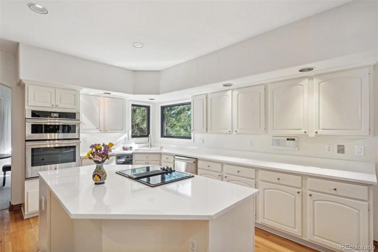
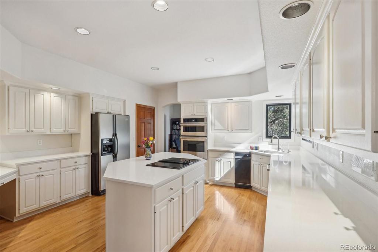
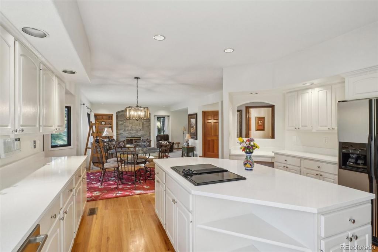
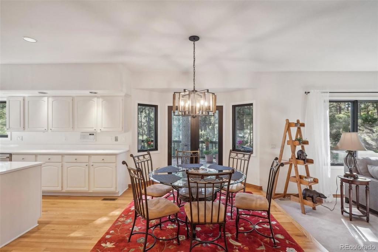
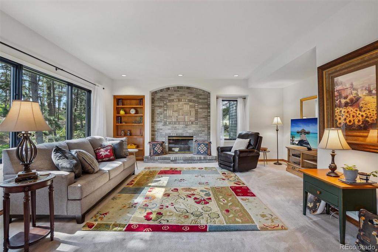
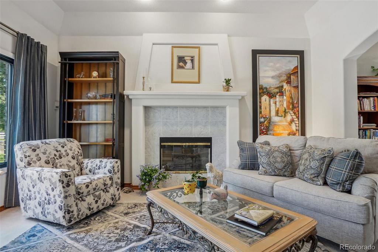
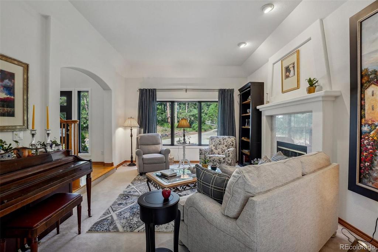
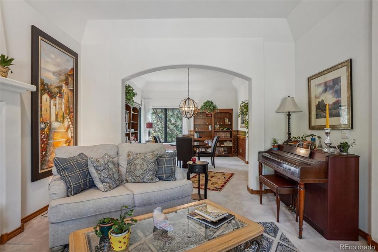
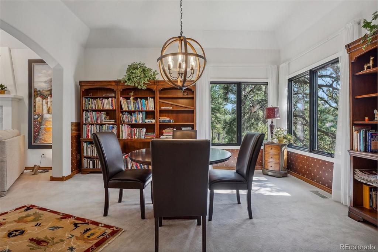
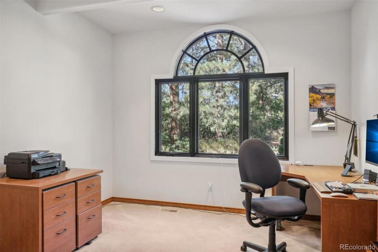
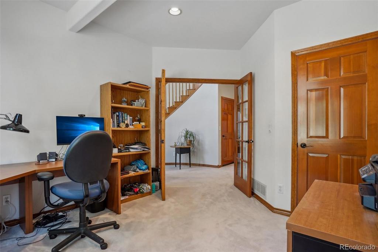
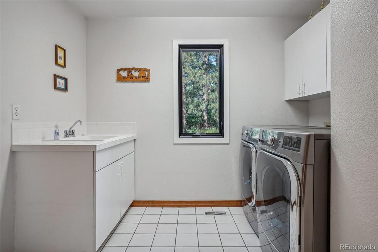
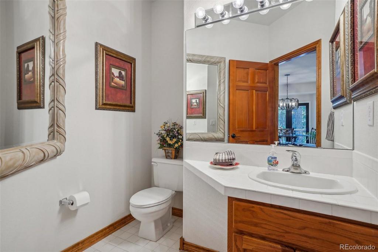
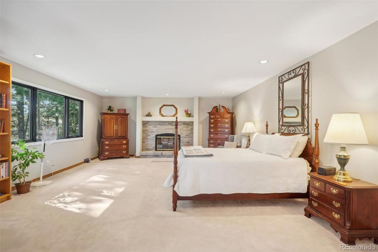
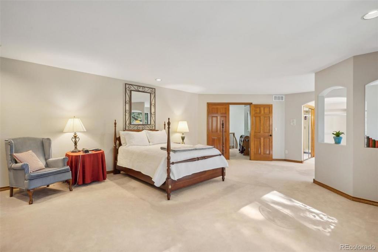
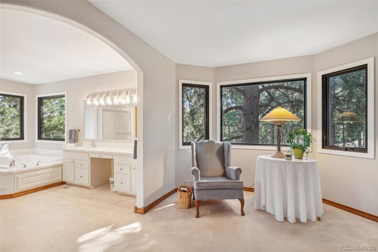
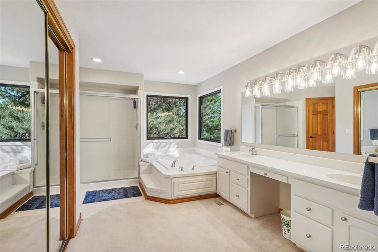
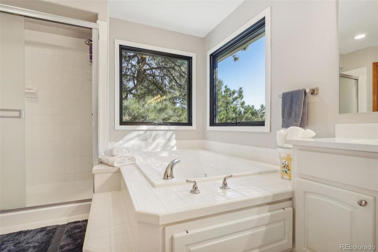
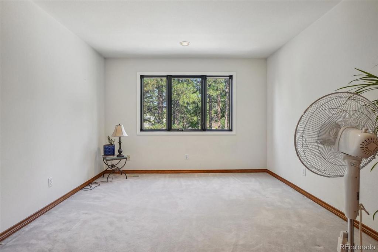
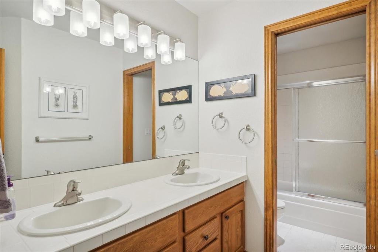
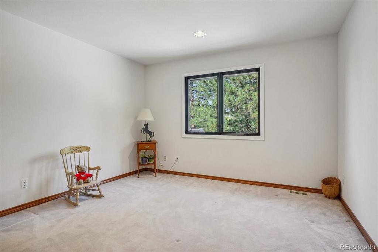
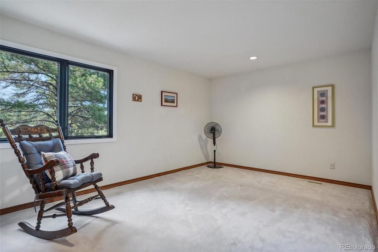
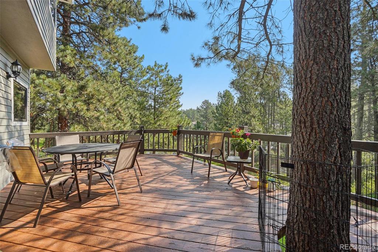
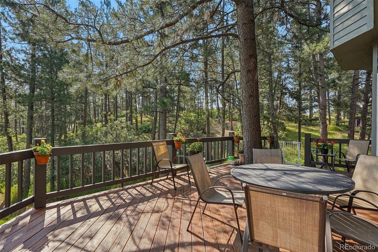
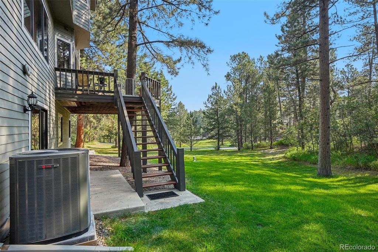
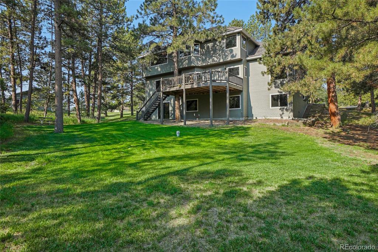
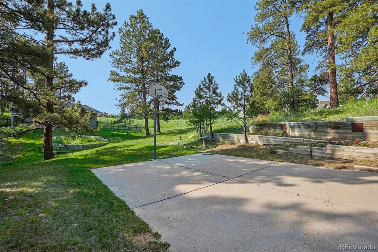
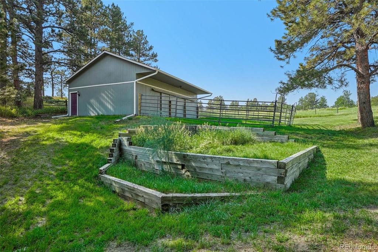
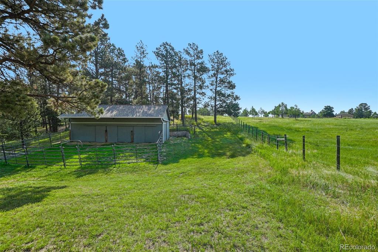
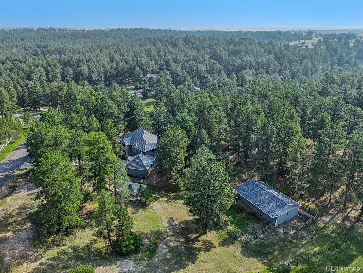
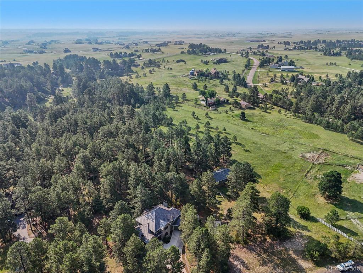
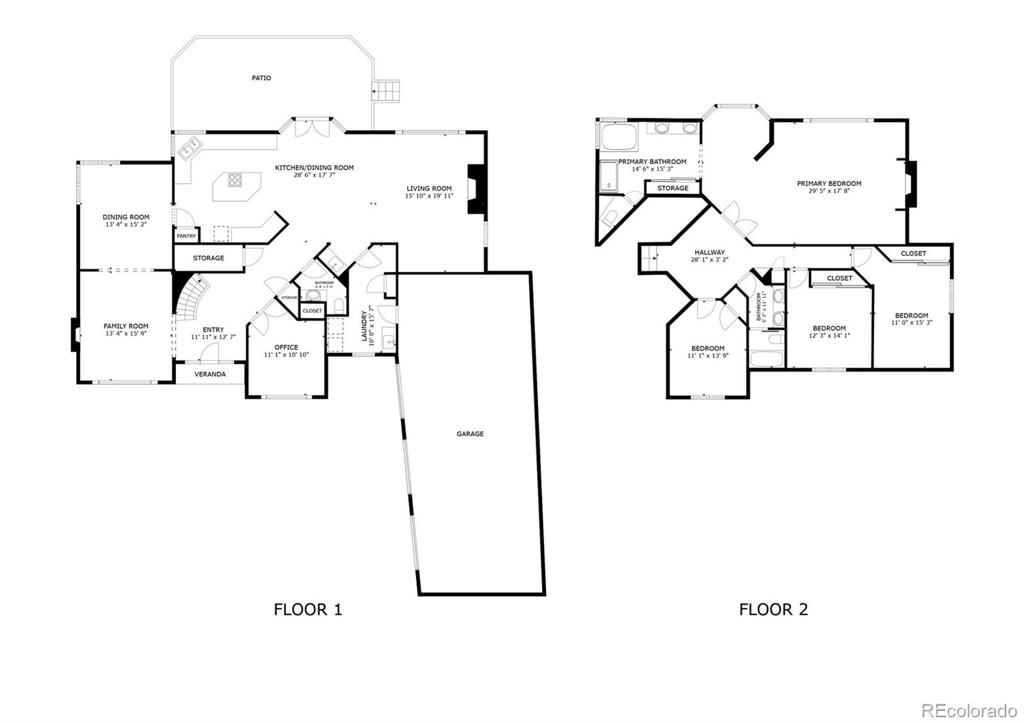


 Menu
Menu
 Schedule a Showing
Schedule a Showing

