667 N White Tail Drive
Franktown, CO 80116 — Douglas county
Price
$849,900
Sqft
4164.00 SqFt
Baths
3
Beds
4
Description
Charming 4-Bedroom, 3 -Bath Ranch-Style Home on 5 Acres with Finished Walk-Out Basement. Welcome to this beautifully updated single-family home at 667 N White Tail, nestled on a peaceful 5-acre lot, offering the perfect blend of modern comfort and country living. This spacious one-level ranch features 4 bedrooms, 3 baths, and a fully finished walk-out basement, providing ample space for both relaxation and entertaining. The open floor plan starts with an inviting entrance foyer that leads into a large great room with vaulted ceilings and a wood-burning fireplace, creating a warm and cozy atmosphere. The gourmet kitchen features a large kitchen island, butcher block counters, granite countertops and pantry. Perfect for preparing meals and hosting gatherings. Enjoy a private primary suite with 2 spacious walk-in closets, luxurious 5-piece bath, complete with a jet-action tub for ultimate relaxation. The Finished Walk-Out Basement is ideal for a home theater, gym, office, or extra living area along with two bedrooms and large laundry space. The walk-out access to the backyard offers ease of entry and adds to the home’s functional appeal. This home has a new roof, newer exterior painting, and recent septic cleaning ensures the home is in top condition. Both the house and well have been pre-inspected for peace of mind. This home offers energy efficiency and comfort with forced air heating powered by natural gas, central air conditioning, and quality insulation ensure comfort year-round. Durable Flooring is throughout with a mix of carpet, laminate and tile. The 5-acre lot is perfect for outdoor enthusiasts, featuring a large deck, chicken coop, dog run, shed and plenty of space to roam. Whether you enjoy gardening, raising animals, or simply taking in the scenic views, this property has it all. This exceptional home offers a rare opportunity to own a country estate with modern conveniences. Don’t miss out on this amazing opportunity—schedule your private showing today!
Property Level and Sizes
SqFt Lot
219542.40
Lot Features
Built-in Features, Butcher Counters, Entrance Foyer, Five Piece Bath, Granite Counters, Jet Action Tub, Kitchen Island, Laminate Counters, Open Floorplan, Pantry, Primary Suite, Synthetic Counters, Utility Sink, Vaulted Ceiling(s), Walk-In Closet(s)
Lot Size
5.04
Basement
Finished, Full, Walk-Out Access
Interior Details
Interior Features
Built-in Features, Butcher Counters, Entrance Foyer, Five Piece Bath, Granite Counters, Jet Action Tub, Kitchen Island, Laminate Counters, Open Floorplan, Pantry, Primary Suite, Synthetic Counters, Utility Sink, Vaulted Ceiling(s), Walk-In Closet(s)
Appliances
Dishwasher, Dryer, Microwave, Range, Refrigerator, Washer
Electric
Central Air
Flooring
Carpet, Laminate, Linoleum, Parquet, Tile
Cooling
Central Air
Heating
Forced Air, Natural Gas
Fireplaces Features
Great Room, Wood Burning
Utilities
Electricity Connected, Natural Gas Connected
Exterior Details
Features
Dog Run
Lot View
Meadow, Valley
Water
Private, Well
Sewer
Septic Tank
Land Details
Garage & Parking
Parking Features
Oversized
Exterior Construction
Roof
Composition
Construction Materials
Frame, Wood Siding
Exterior Features
Dog Run
Builder Source
Public Records
Financial Details
Previous Year Tax
5819.00
Year Tax
2023
Primary HOA Name
Deerfield HOA
Primary HOA Phone
000-000-0000
Primary HOA Fees
300.00
Primary HOA Fees Frequency
Annually
Location
Schools
Elementary School
Franktown
Middle School
Sagewood
High School
Ponderosa
Walk Score®
Contact me about this property
James T. Wanzeck
RE/MAX Professionals
6020 Greenwood Plaza Boulevard
Greenwood Village, CO 80111, USA
6020 Greenwood Plaza Boulevard
Greenwood Village, CO 80111, USA
- (303) 887-1600 (Mobile)
- Invitation Code: masters
- jim@jimwanzeck.com
- https://JimWanzeck.com
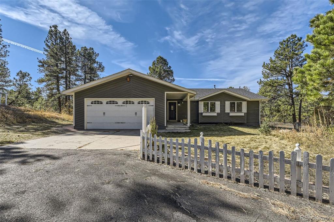
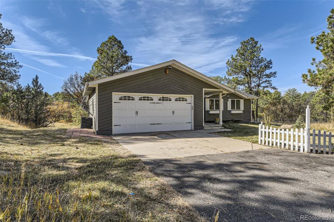
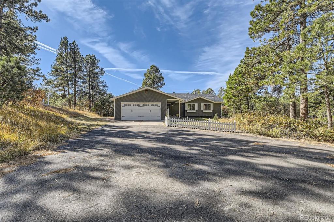
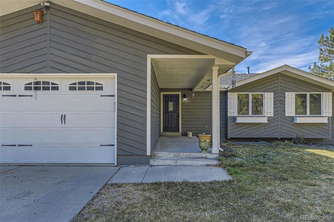
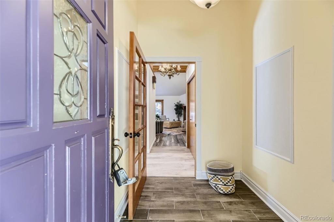
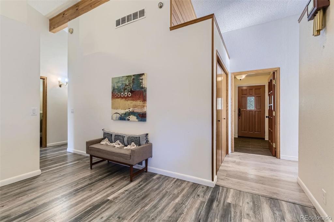
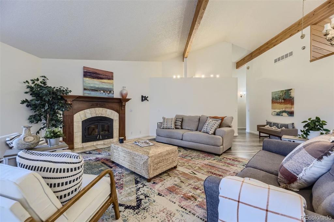
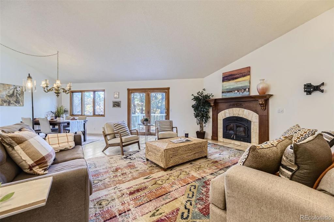
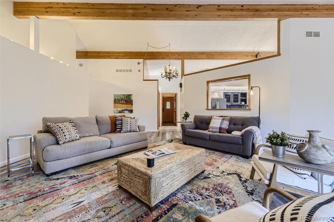
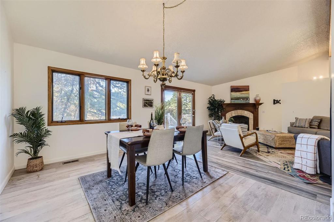
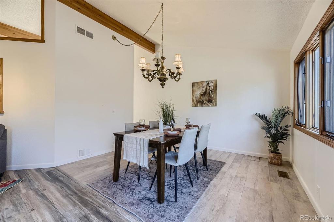
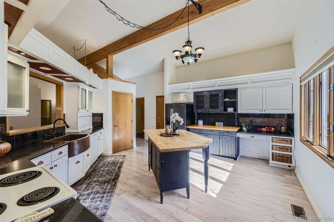
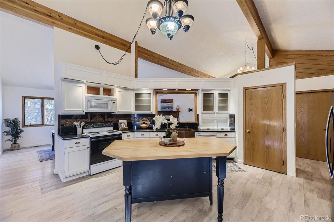
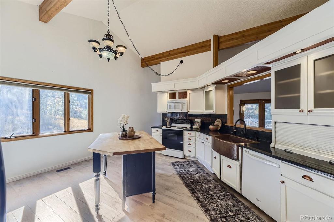
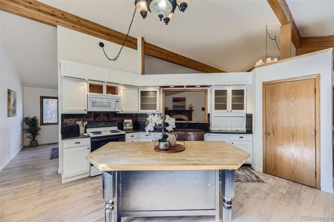
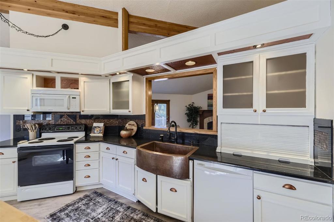
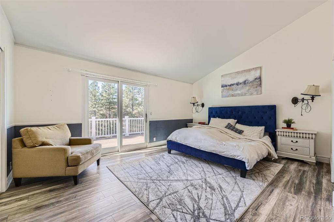
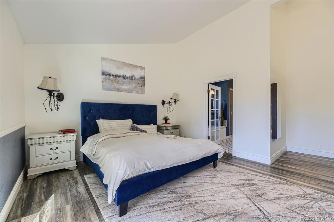
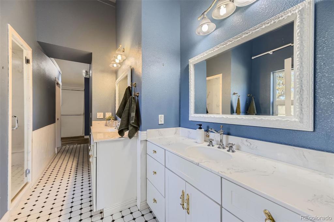
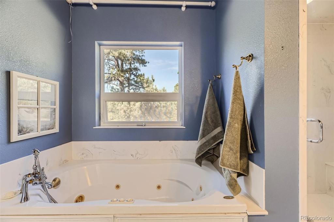
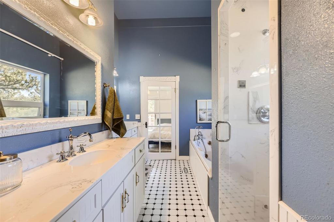
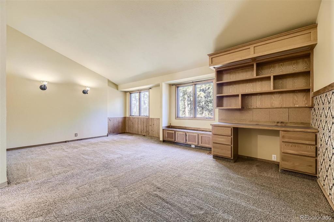
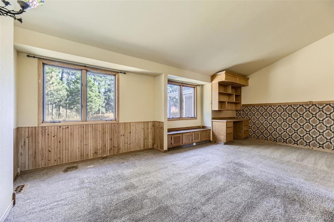
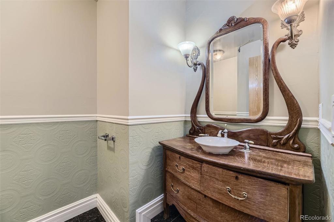
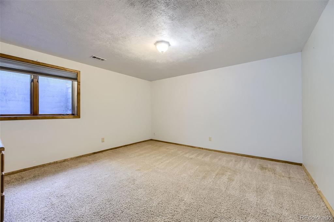
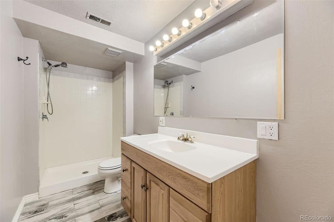
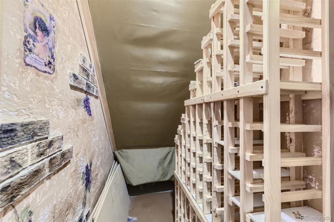
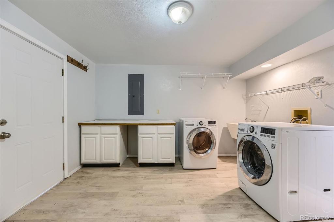
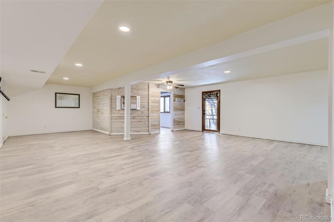
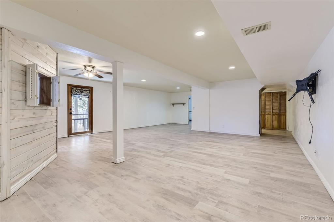
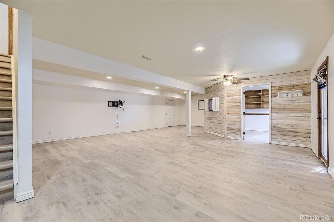
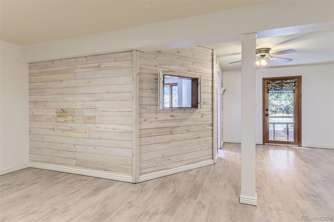
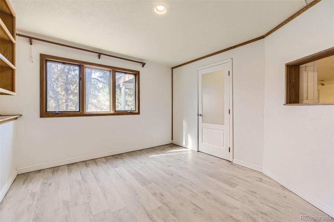
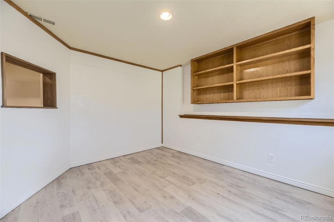
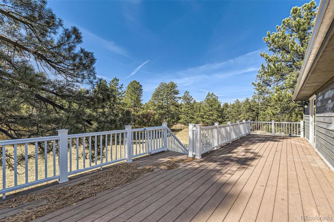
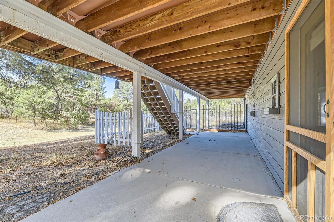
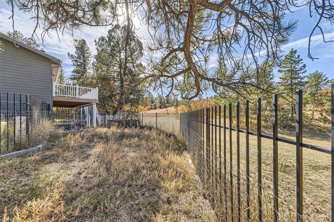
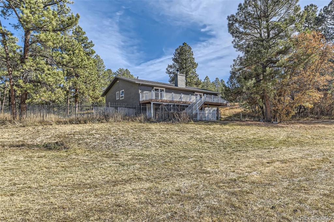
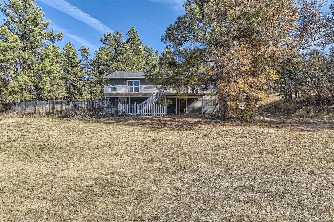
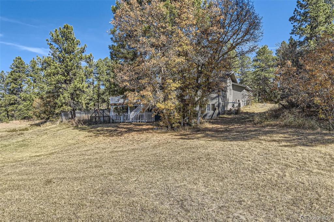
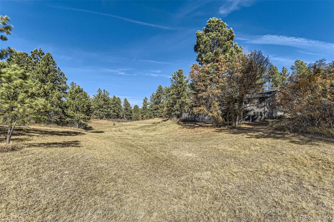
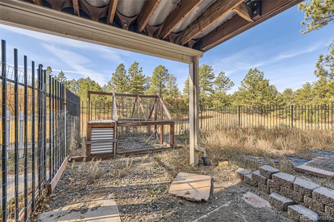
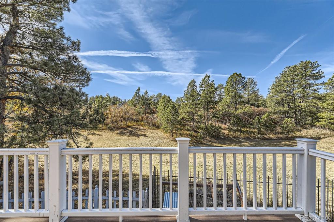
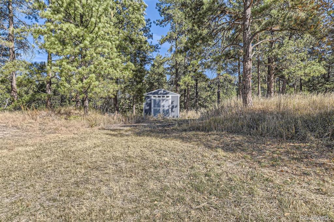
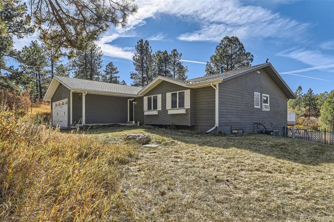
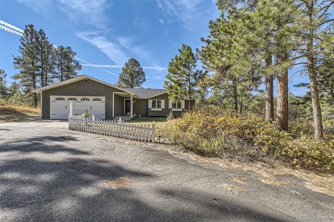
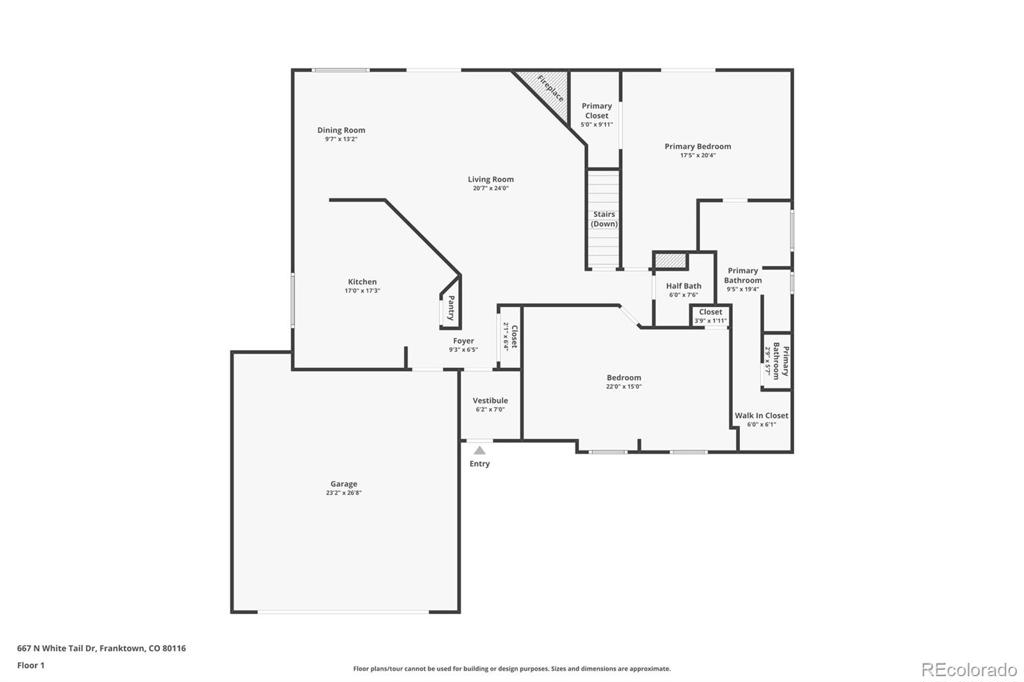
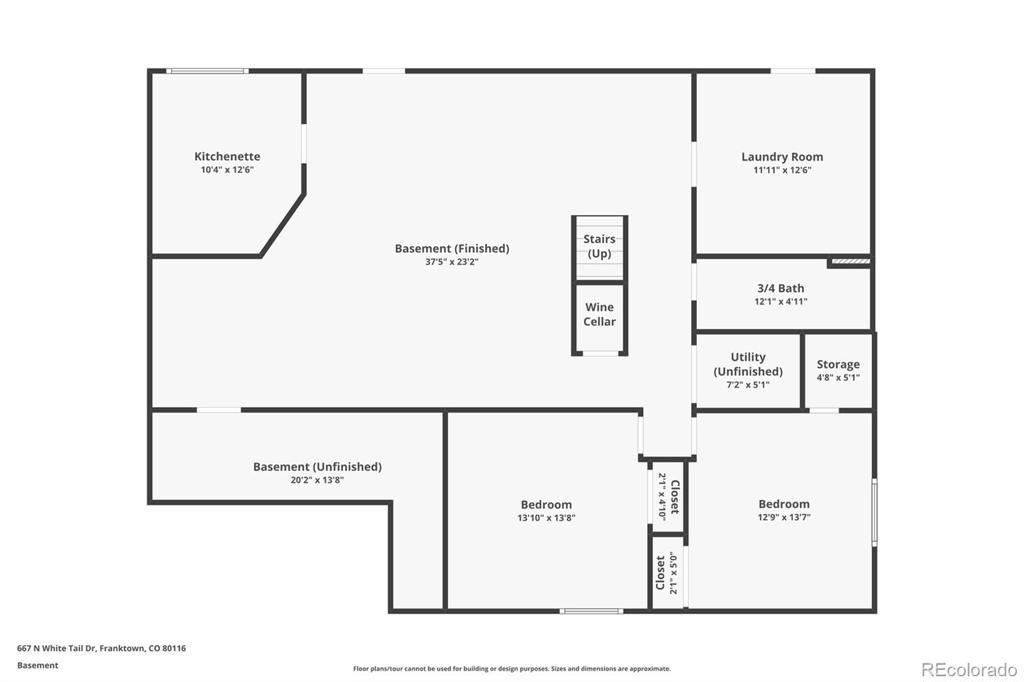


 Menu
Menu
 Schedule a Showing
Schedule a Showing

