8960 Village Pines Circle
Franktown, CO 80116 — Douglas county
Price
$1,199,999
Sqft
4225.00 SqFt
Baths
4
Beds
5
Description
Discover your dream home with a private drive and roundabout leading to a secluded, charming traditional brick home featuring attached and detached 2-car garages, set on nearly 5 acres zoned for horses and livestock with no HOA. Enjoy a cool tree house with an attached zip line, enclosed dog pen, mature treed forest, new landscaping with irrigation zones, and exquisite views of Pikes Peak and rolling pastures. This home offers Xfinity internet, a new high-impact roof, newer windows, carpet, paint, hardwood floors throughout, and a large finished basement with wood-burning fireplaces in the kitchen, living room, and basement family room. The gourmet kitchen boasts 42" alder wood cabinets, granite countertops, a country charm island with wainscoting, and a pot filler above the hooded range. With Castlewood Canyon hiking just 5 miles away, the property features pristine well water from the Lower Dawson Aquifer, a septic and leach system, ATV riding trails, and an open floor plan with bright, spacious rooms. Additional highlights include a large mud room with laundry facilities, potential in-law suite above the garage with a separate entry, a large walk-up attic, and many closet and storage areas. Perfect for entertaining, the home has a flex room ideal for a nursery, office, or craft room, and regular wildlife visits make for exciting country living. You'll feel like you're living in a vacation home.
This property is not just a home; it's a lifestyle. Schedule your tour today and step into the serene, charming, and adventurous life that awaits you! One year Home Warranty included.
Property Level and Sizes
SqFt Lot
204732.00
Lot Features
Built-in Features, Ceiling Fan(s), Eat-in Kitchen, Five Piece Bath, Granite Counters, High Speed Internet, Jet Action Tub, Kitchen Island, Open Floorplan, Pantry, Primary Suite, Radon Mitigation System, Smoke Free, Utility Sink, Walk-In Closet(s)
Lot Size
4.70
Basement
Bath/Stubbed, Daylight, Finished, Full, Interior Entry, Sump Pump
Common Walls
No Common Walls
Interior Details
Interior Features
Built-in Features, Ceiling Fan(s), Eat-in Kitchen, Five Piece Bath, Granite Counters, High Speed Internet, Jet Action Tub, Kitchen Island, Open Floorplan, Pantry, Primary Suite, Radon Mitigation System, Smoke Free, Utility Sink, Walk-In Closet(s)
Appliances
Dishwasher, Disposal, Dryer, Gas Water Heater, Range, Range Hood, Refrigerator, Tankless Water Heater, Washer
Electric
Central Air
Flooring
Carpet, Wood
Cooling
Central Air
Heating
Natural Gas, Wood
Fireplaces Features
Basement, Kitchen, Living Room, Wood Burning
Utilities
Cable Available, Electricity Available, Electricity Connected, Internet Access (Wired), Natural Gas Available, Natural Gas Connected, Phone Available, Phone Connected
Exterior Details
Features
Dog Run, Lighting, Private Yard, Rain Gutters, Smart Irrigation
Lot View
Meadow, Mountain(s)
Water
Well
Sewer
Septic Tank
Land Details
Road Frontage Type
Public
Road Responsibility
Public Maintained Road
Road Surface Type
Paved
Garage & Parking
Parking Features
Asphalt, Circular Driveway, Concrete, Driveway-Gravel, Lighted, Oversized, Storage
Exterior Construction
Roof
Composition
Construction Materials
Brick
Exterior Features
Dog Run, Lighting, Private Yard, Rain Gutters, Smart Irrigation
Window Features
Bay Window(s), Egress Windows, Window Coverings, Window Treatments
Security Features
Carbon Monoxide Detector(s), Radon Detector, Smoke Detector(s)
Builder Source
Public Records
Financial Details
Previous Year Tax
5601.00
Year Tax
2023
Primary HOA Fees
0.00
Location
Schools
Elementary School
Franktown
Middle School
Sagewood
High School
Ponderosa
Walk Score®
Contact me about this property
James T. Wanzeck
RE/MAX Professionals
6020 Greenwood Plaza Boulevard
Greenwood Village, CO 80111, USA
6020 Greenwood Plaza Boulevard
Greenwood Village, CO 80111, USA
- (303) 887-1600 (Mobile)
- Invitation Code: masters
- jim@jimwanzeck.com
- https://JimWanzeck.com
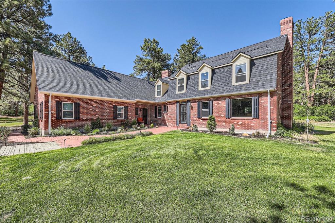
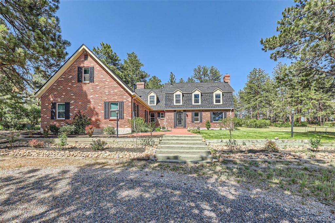
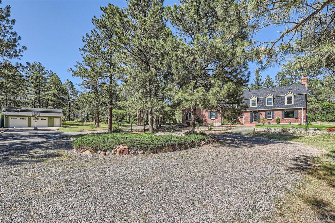
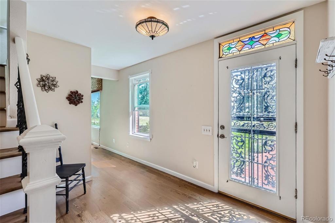
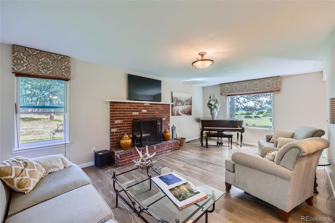
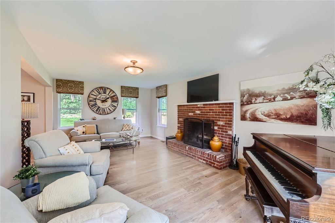
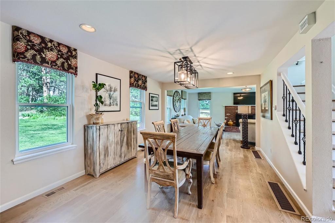
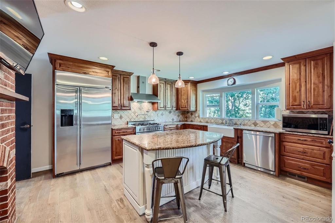
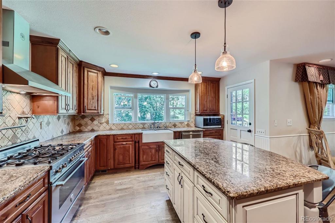
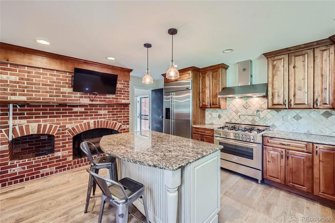
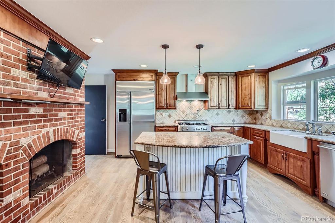
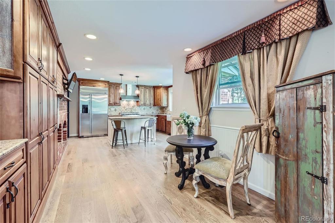
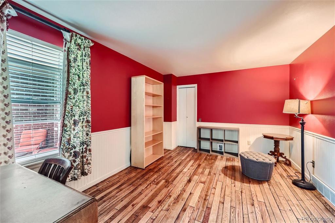
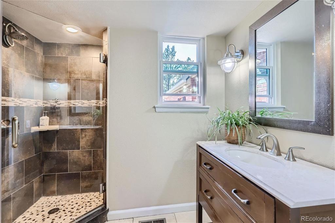
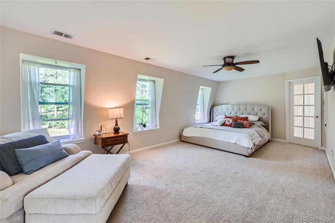
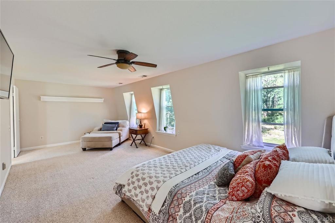
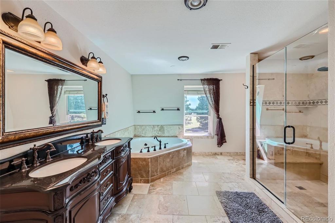
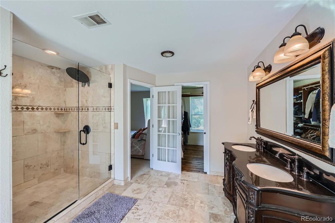
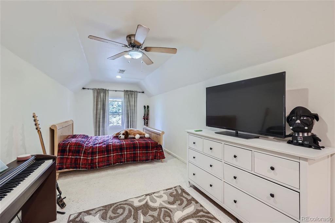
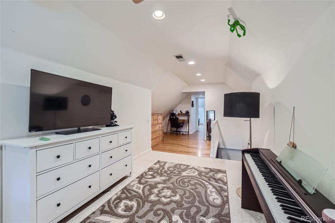
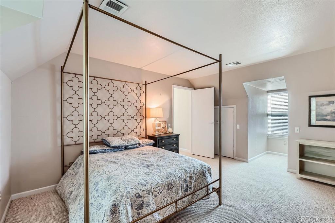
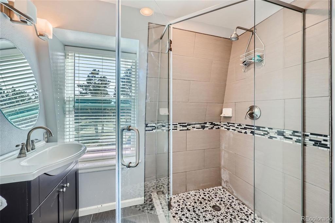
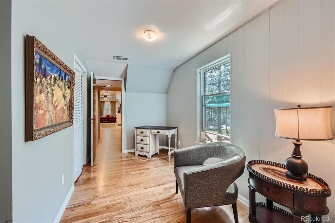
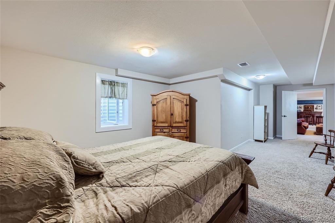
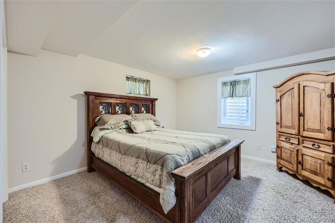
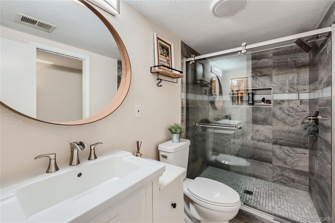
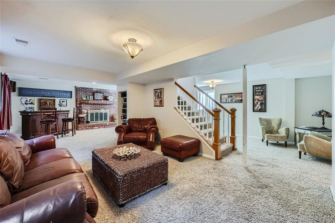
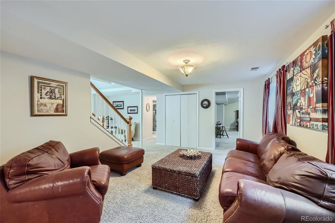
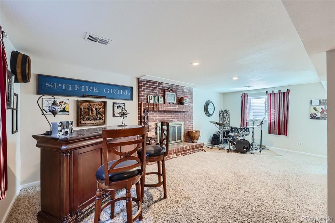
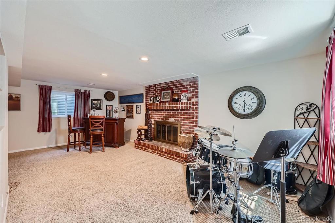
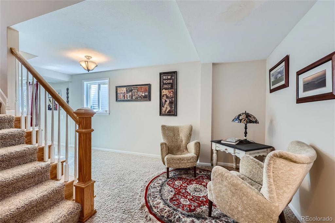
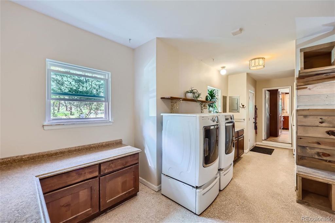
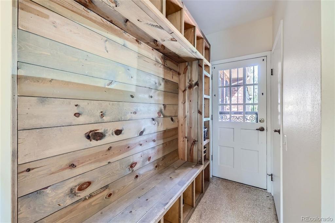
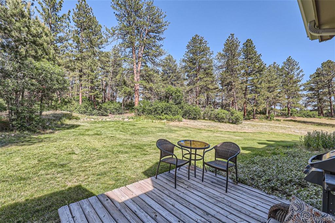
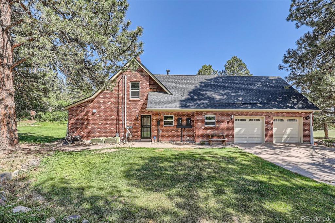
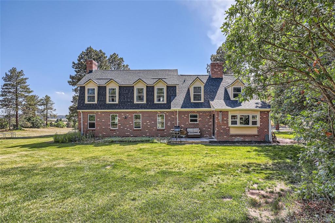
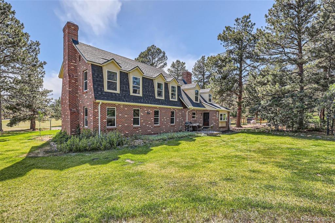
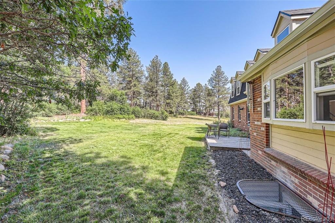
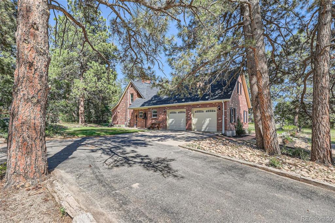
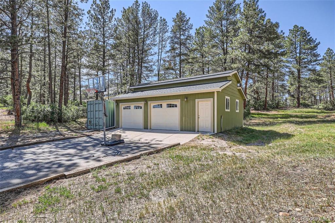
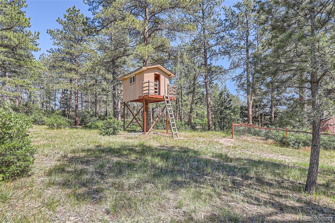
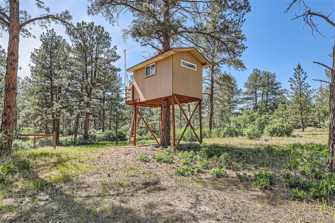
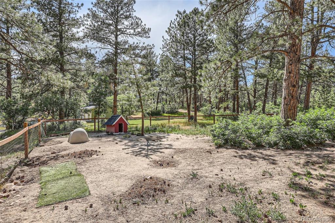
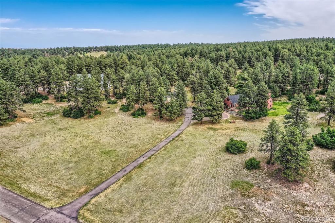
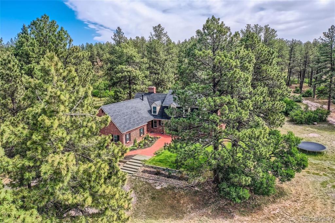
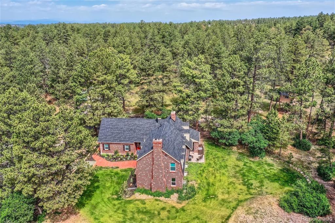
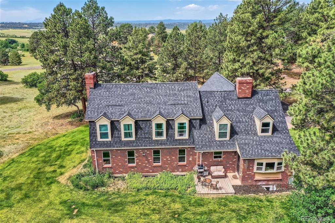
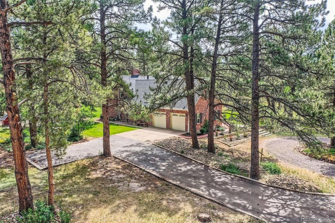
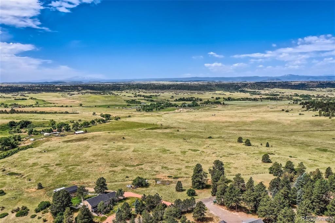
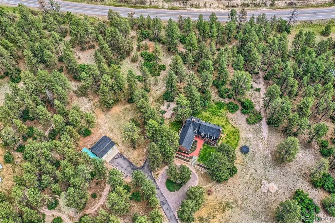


 Menu
Menu
 Schedule a Showing
Schedule a Showing

