7484 Lost Lake Drive
Franktown, CO 80116 — Douglas county
Price
$1,161,000
Sqft
4736.00 SqFt
Baths
4
Beds
5
Description
Available for sale - Huge price drop immediate Equity. Luxury living at Legacy Pines this Brand new 2018, Spectacular ranch home is from a Parade of homes Custom builder. Only two miles south of the exclusive Pinery Golf Club in Parker, and just east of Castle Rock. The perfect balance between city and country living with unbeatable mountain views. Upgraded Schroll cabinets, induction counter top stove, granite counter tops throughout the home, Wet bar, built in fire pit, surround sound wired. Advanced landscaping with mature trees, stucco, and tamko weathered shingles. Private Well and septic fully permitted. Circular asphalt driveway, UV light protection window and wired alarm system. Lots of upgrades to list. Don't miss out ** make fresh memories. 5.04 acres. There is a horse boarding facility 3 miles from the house if your buyers are interested in using their facilities. Home is zoned rural and for horses with the county but has HOA restrictions on animals.
Property Level and Sizes
SqFt Lot
219542.40
Lot Features
Audio/Video Controls, Breakfast Nook, Built-in Features, Ceiling Fan(s), Central Vacuum, Eat-in Kitchen, Entrance Foyer, Five Piece Bath, Granite Counters, In-Law Floor Plan, Jack & Jill Bathroom, Kitchen Island, Primary Suite, Open Floorplan, Pantry, Smoke Free, Sound System, Hot Tub, Utility Sink, Vaulted Ceiling(s), Walk-In Closet(s), Wet Bar, Wired for Data
Lot Size
5.04
Basement
Exterior Entry, Finished, Full, Sump Pump, Walk-Out Access
Interior Details
Interior Features
Audio/Video Controls, Breakfast Nook, Built-in Features, Ceiling Fan(s), Central Vacuum, Eat-in Kitchen, Entrance Foyer, Five Piece Bath, Granite Counters, In-Law Floor Plan, Jack & Jill Bathroom, Kitchen Island, Primary Suite, Open Floorplan, Pantry, Smoke Free, Sound System, Hot Tub, Utility Sink, Vaulted Ceiling(s), Walk-In Closet(s), Wet Bar, Wired for Data
Appliances
Convection Oven, Cooktop, Dishwasher, Disposal, Double Oven, Microwave, Oven, Range Hood, Refrigerator, Self Cleaning Oven, Water Softener
Laundry Features
In Unit
Electric
Central Air
Flooring
Carpet, Tile, Wood
Cooling
Central Air
Heating
Electric, Forced Air, Natural Gas
Fireplaces Features
Family Room, Gas, Gas Log
Utilities
Cable Available, Electricity Connected, Internet Access (Wired), Natural Gas Available, Natural Gas Connected
Exterior Details
Features
Balcony, Private Yard, Spa/Hot Tub
Lot View
City, Mountain(s)
Water
Well
Sewer
Septic Tank
Land Details
Road Frontage Type
Public
Road Responsibility
Public Maintained Road
Road Surface Type
Paved
Garage & Parking
Parking Features
220 Volts, Asphalt, Circular Driveway, Dry Walled, Exterior Access Door, Finished, Garage, Insulated Garage, Lighted, Oversized, Oversized Door, RV Garage, Tandem
Exterior Construction
Roof
Architecural Shingle, Other
Construction Materials
Brick, Concrete, Frame, Rock, Stone, Stucco
Exterior Features
Balcony, Private Yard, Spa/Hot Tub
Window Features
Double Pane Windows, Storm Window(s)
Security Features
Security System, Smart Security System, Smoke Detector(s)
Builder Name 1
Custom
Builder Source
Builder
Financial Details
Previous Year Tax
2285.00
Year Tax
2018
Primary HOA Name
Legacy Pines
Primary HOA Phone
303-877-0409
Primary HOA Amenities
Park
Primary HOA Fees Included
Maintenance Grounds, Snow Removal, Trash
Primary HOA Fees
300.00
Primary HOA Fees Frequency
Annually
Location
Schools
Elementary School
Mountain View
Middle School
Sagewood
High School
Ponderosa
Walk Score®
Contact me about this property
James T. Wanzeck
RE/MAX Professionals
6020 Greenwood Plaza Boulevard
Greenwood Village, CO 80111, USA
6020 Greenwood Plaza Boulevard
Greenwood Village, CO 80111, USA
- (303) 887-1600 (Mobile)
- Invitation Code: masters
- jim@jimwanzeck.com
- https://JimWanzeck.com
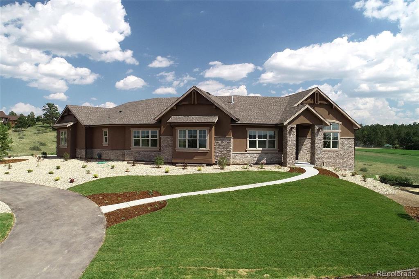
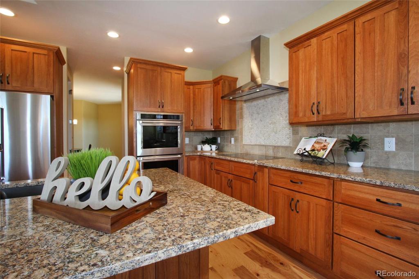
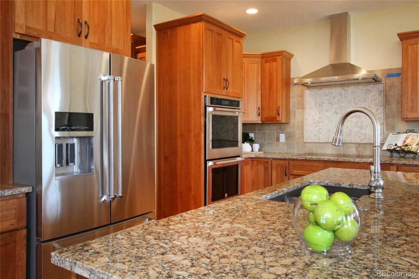
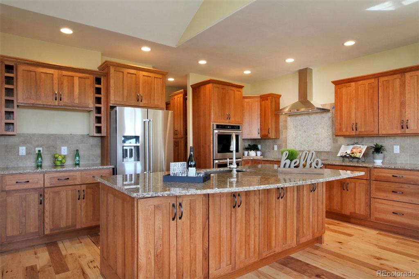
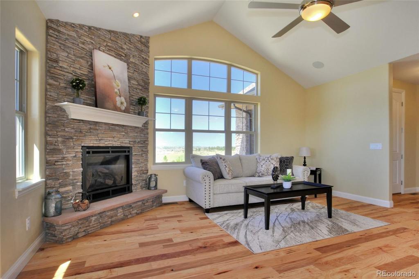
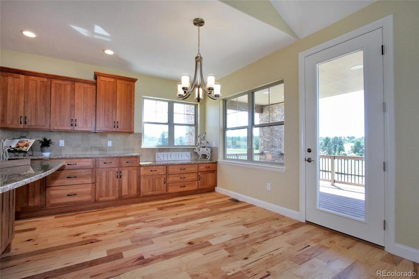
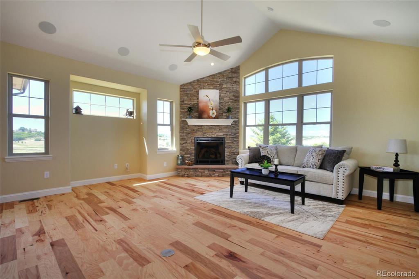
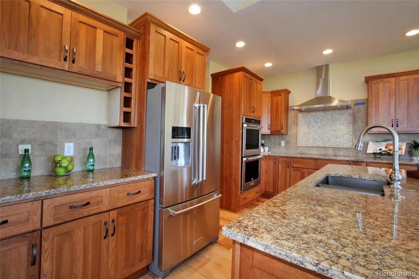
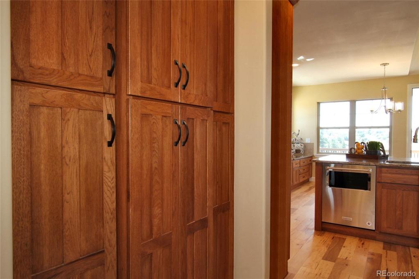
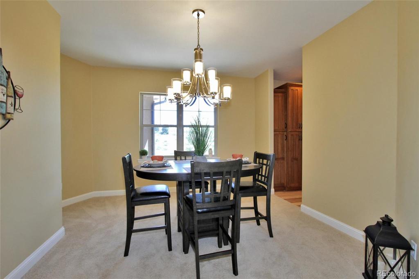
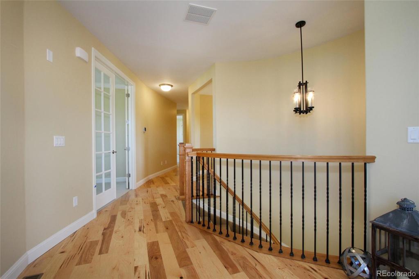
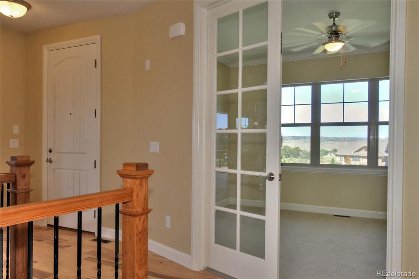
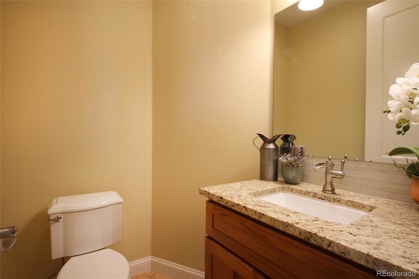
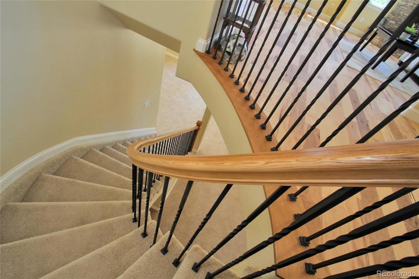
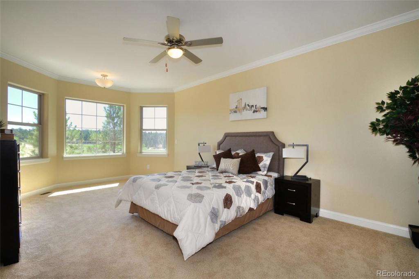
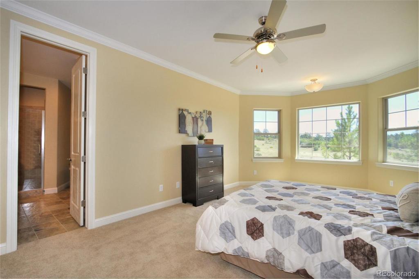
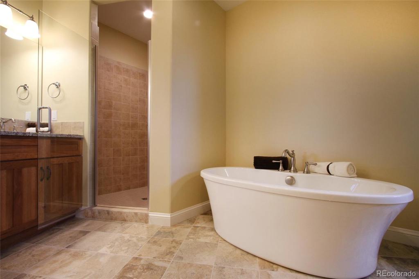
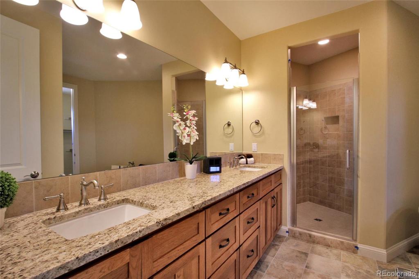
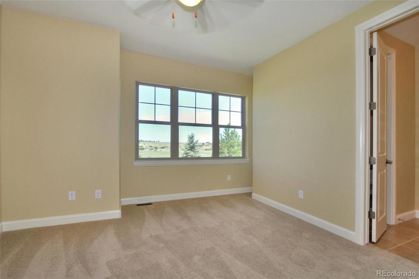
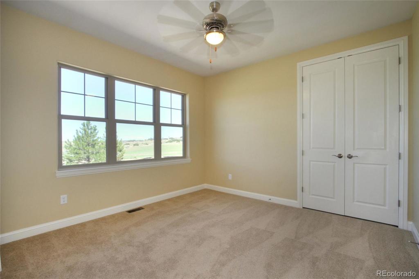
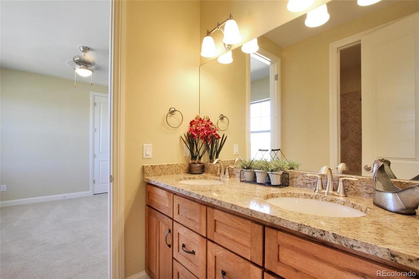
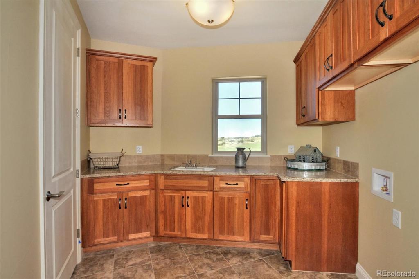
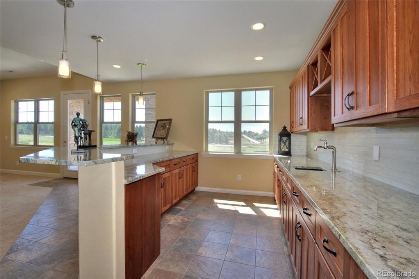
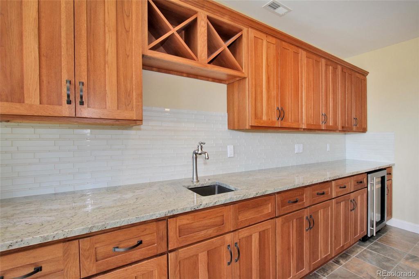
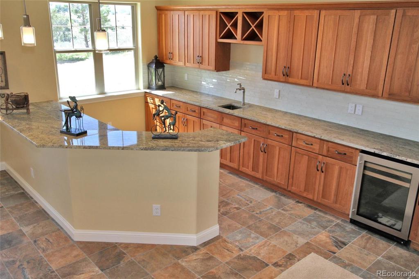
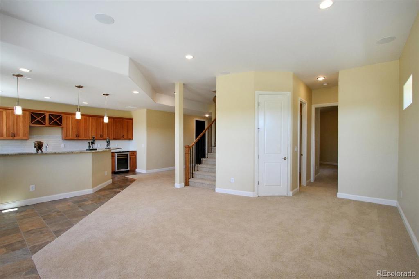
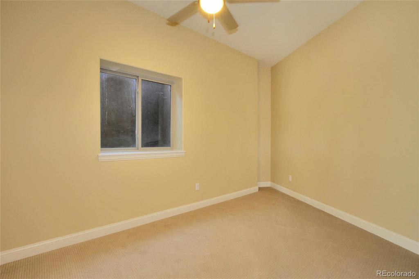
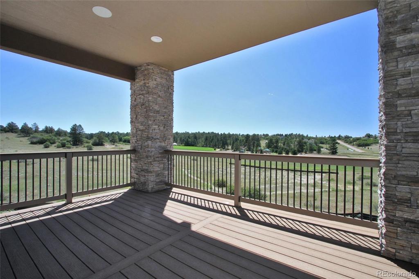
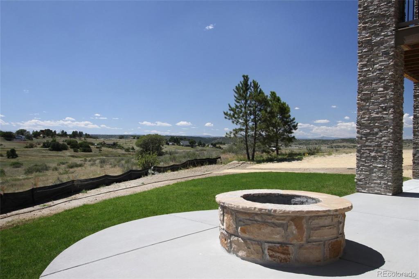
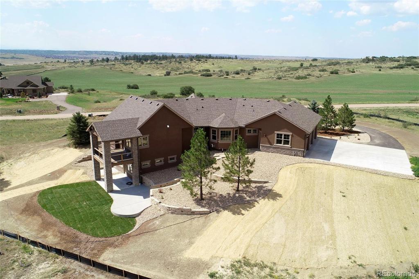
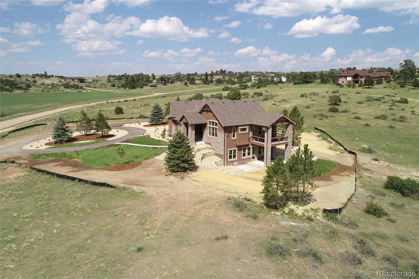
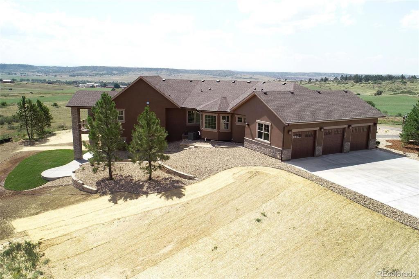


 Menu
Menu


